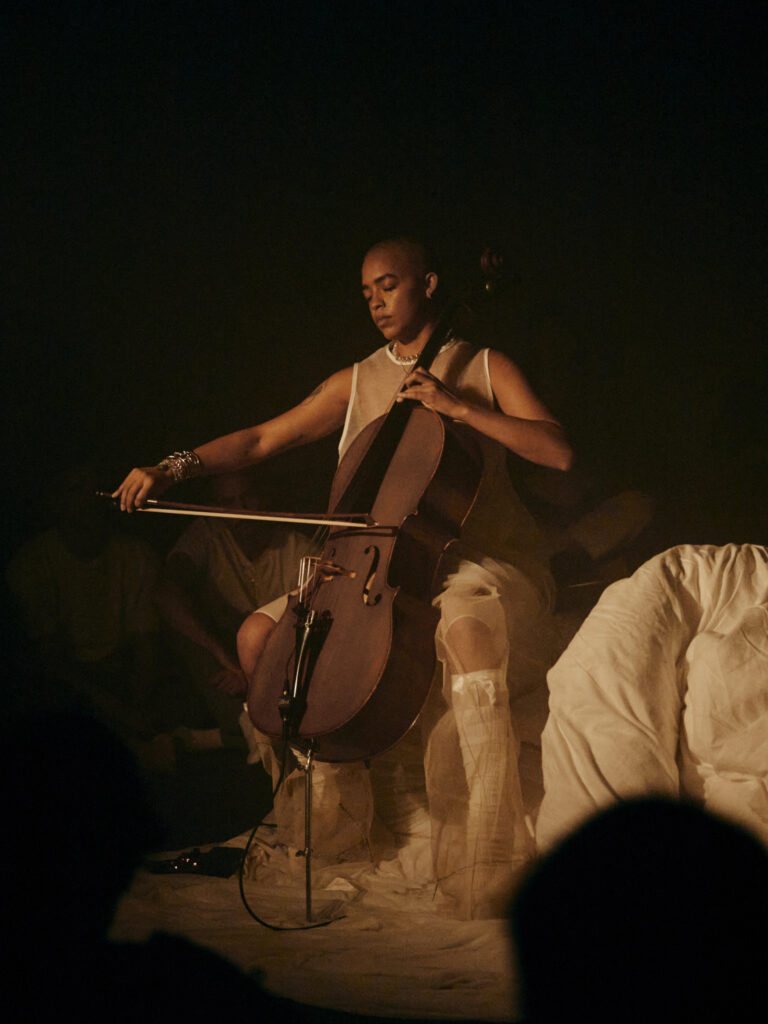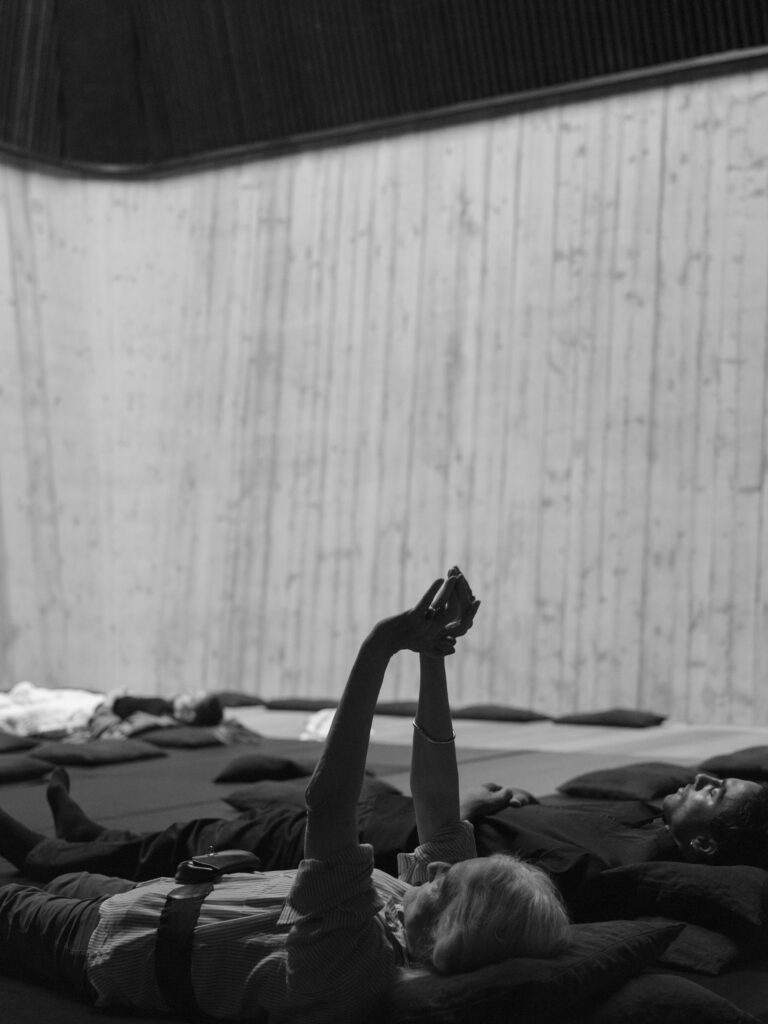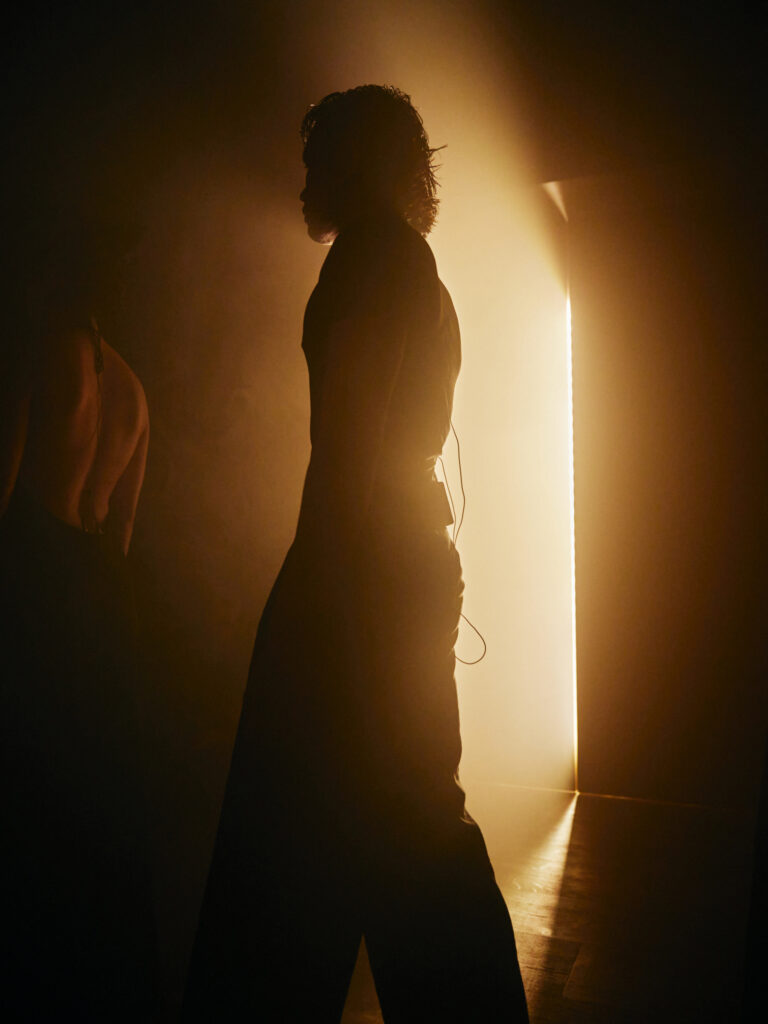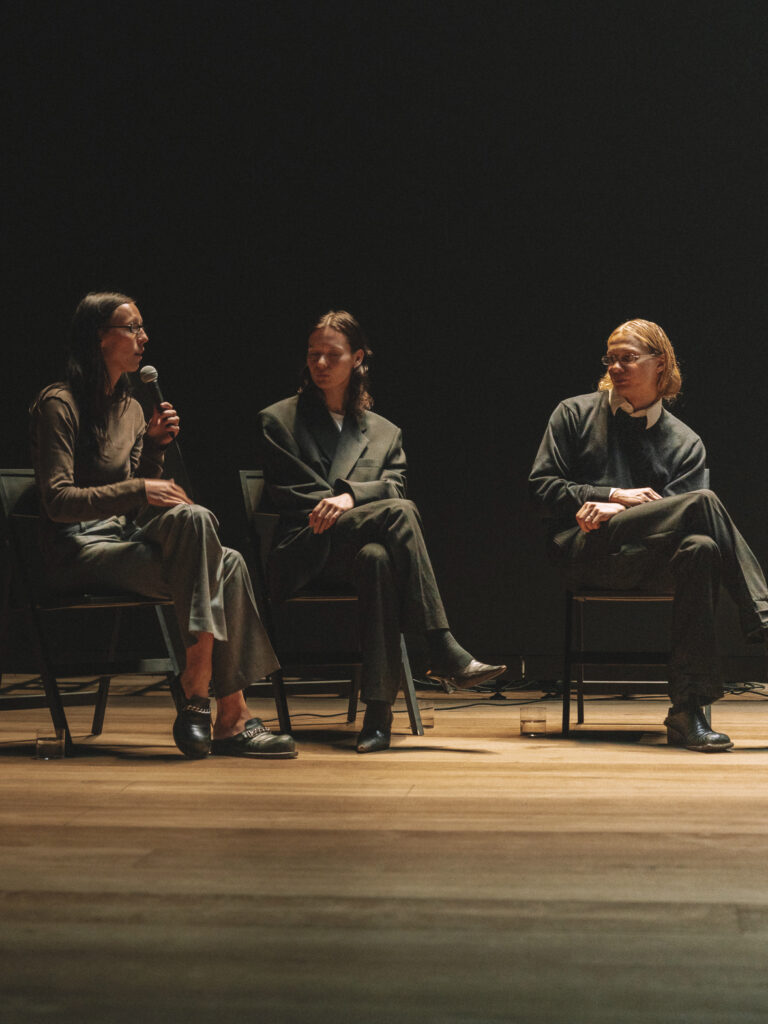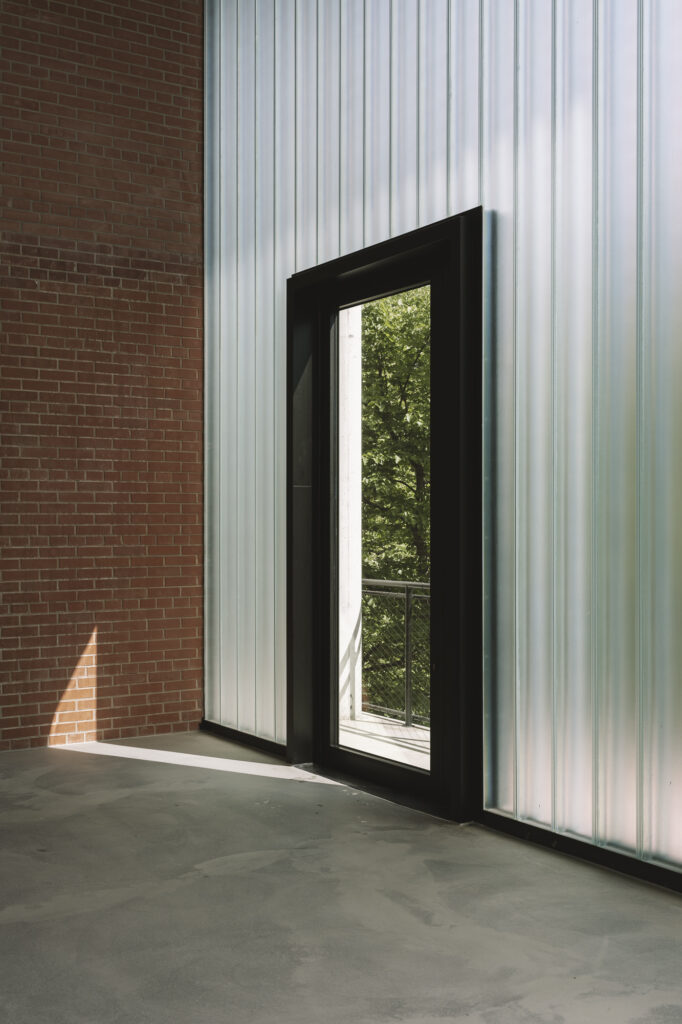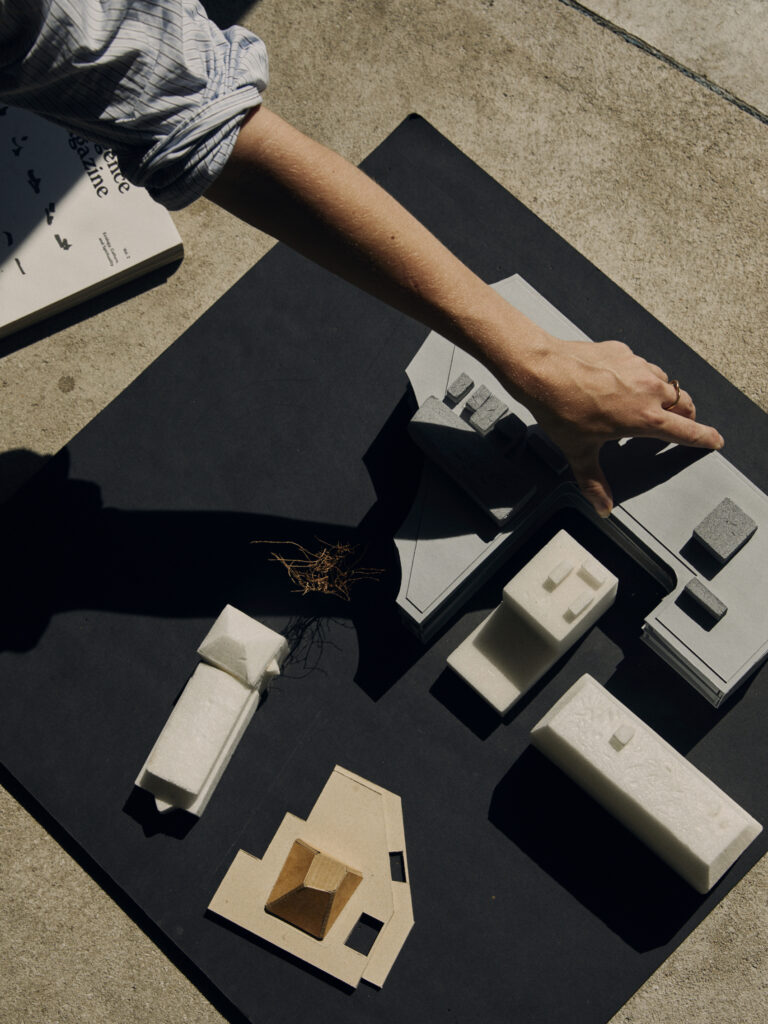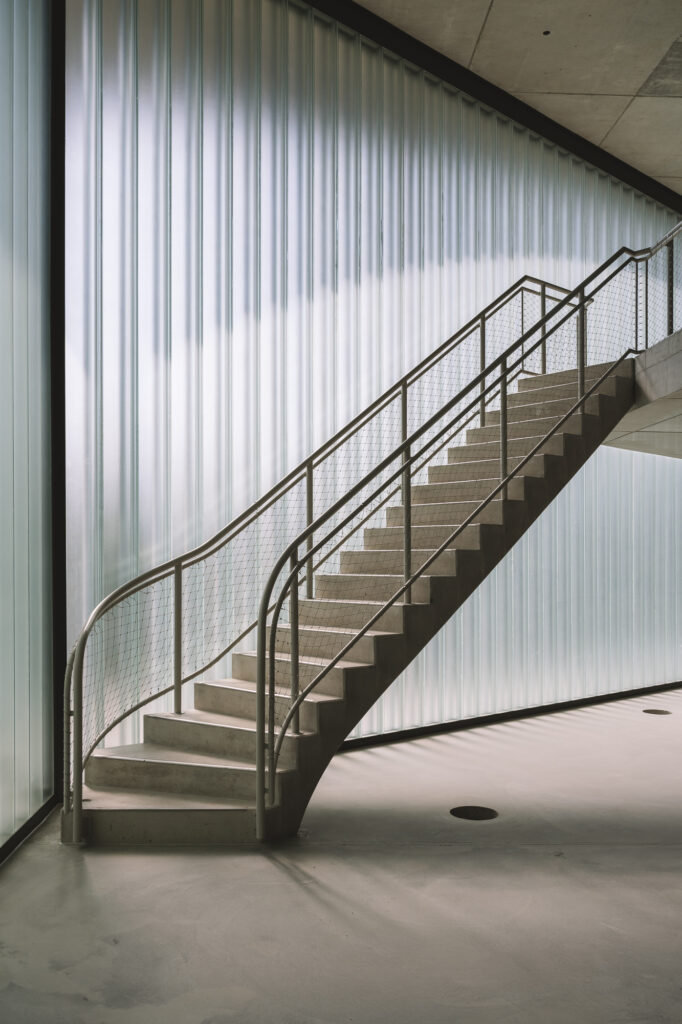Campus
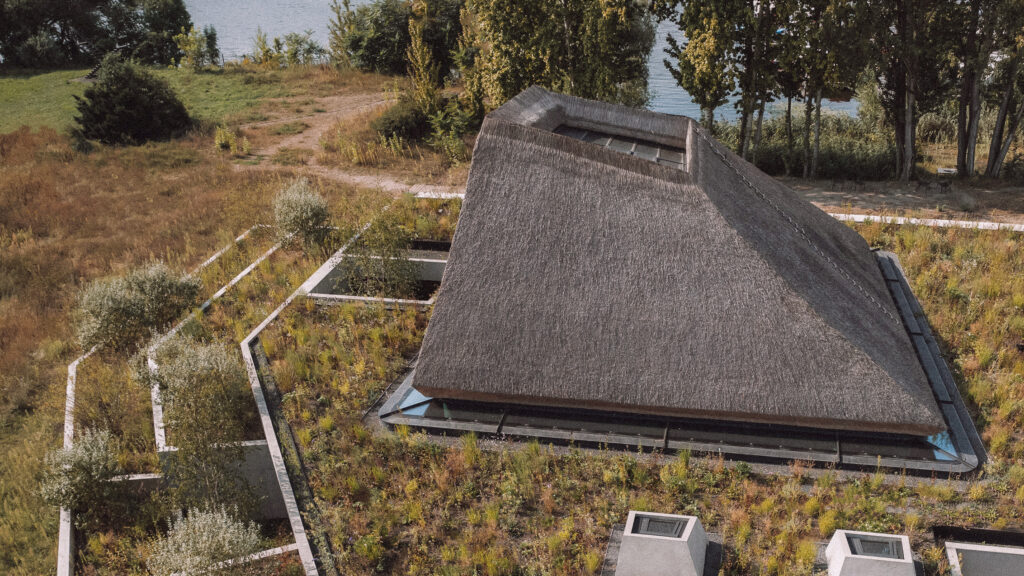

Flussbad is the flagship campus of Slowness, an experiential hospitality collective that reframes the way we live, work and come together. Built at the site of historic Weimar-era river baths, the campus is an architectural collaboration between the renowned practices of Arno Brandlhuber, Muck Petzet, Monika Gogl, and others. Joining Reethaus and Platte, Werft and Bootshaus will soon open their doors to the Spree riverfront.
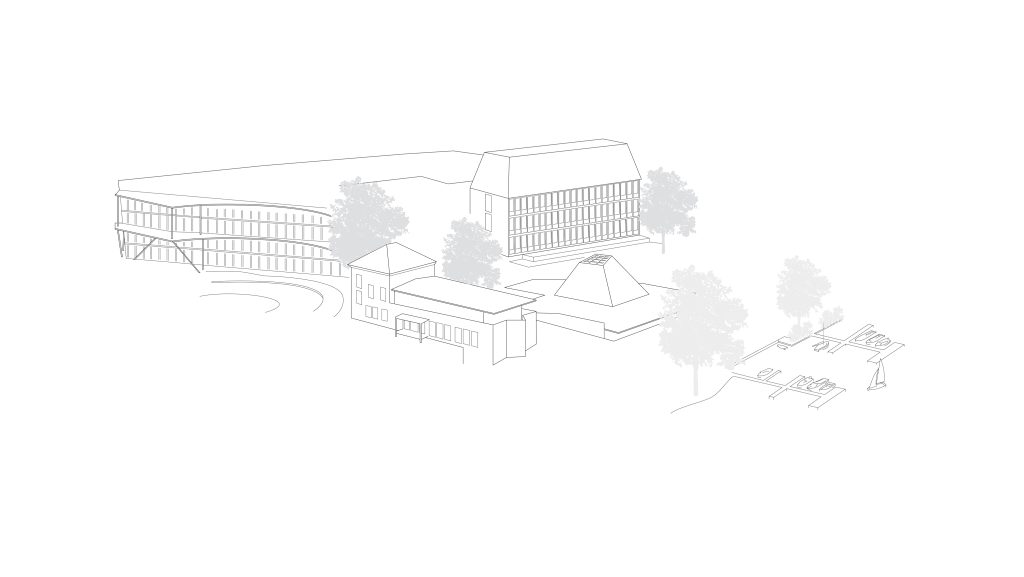
Campus locations
Werft
- Auditorium
- Gallery Bar
- Working Lofts
- Health & Gymnasium
- Member Desks
- Ateliers
- Library
- Hotel Rooms
Bootshaus
- Restaurant
- Club Floor
Reethaus
- Culture & Event Space
Platte
- Working Lofts
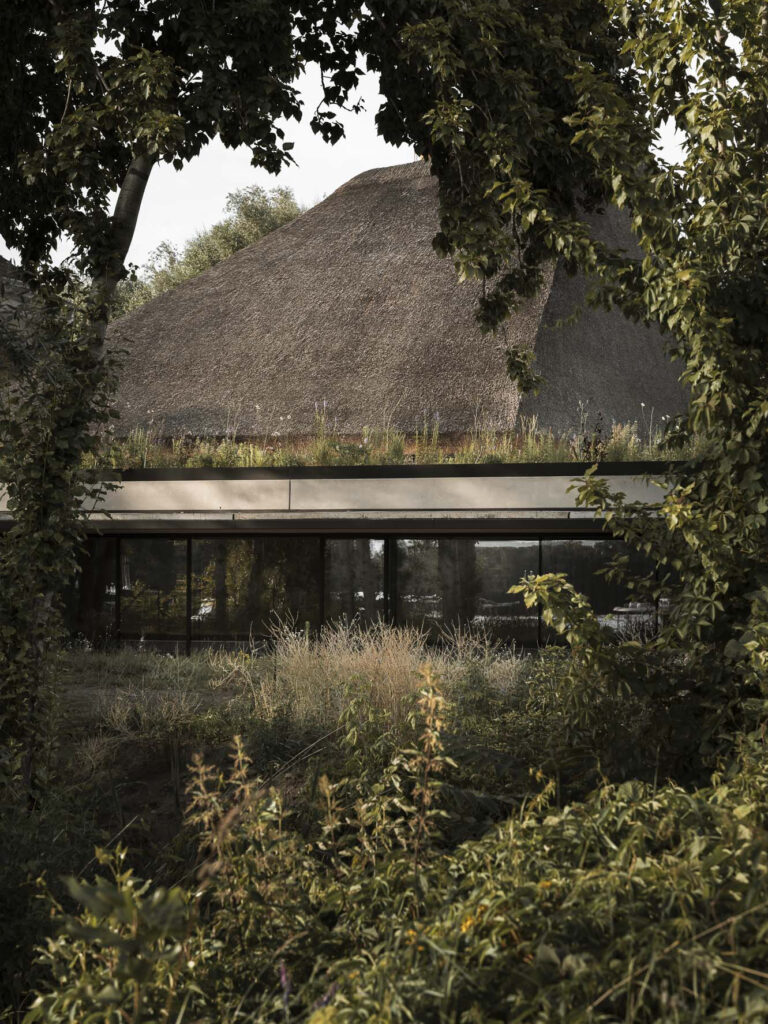
Reethaus
Information
Performance space with 360° spatial sound system
Cultural program
see calendar
Available for
private hire
THE SPACE
The Reethaus is a space for radical presence. With its hand-thatched reed roof, monastic cement interiors, in-built 360-degree spatial sound system and an opening in the ceiling that connects the space to the sky, the space was designed for profound encounters—with arts, with ideas and with each other.
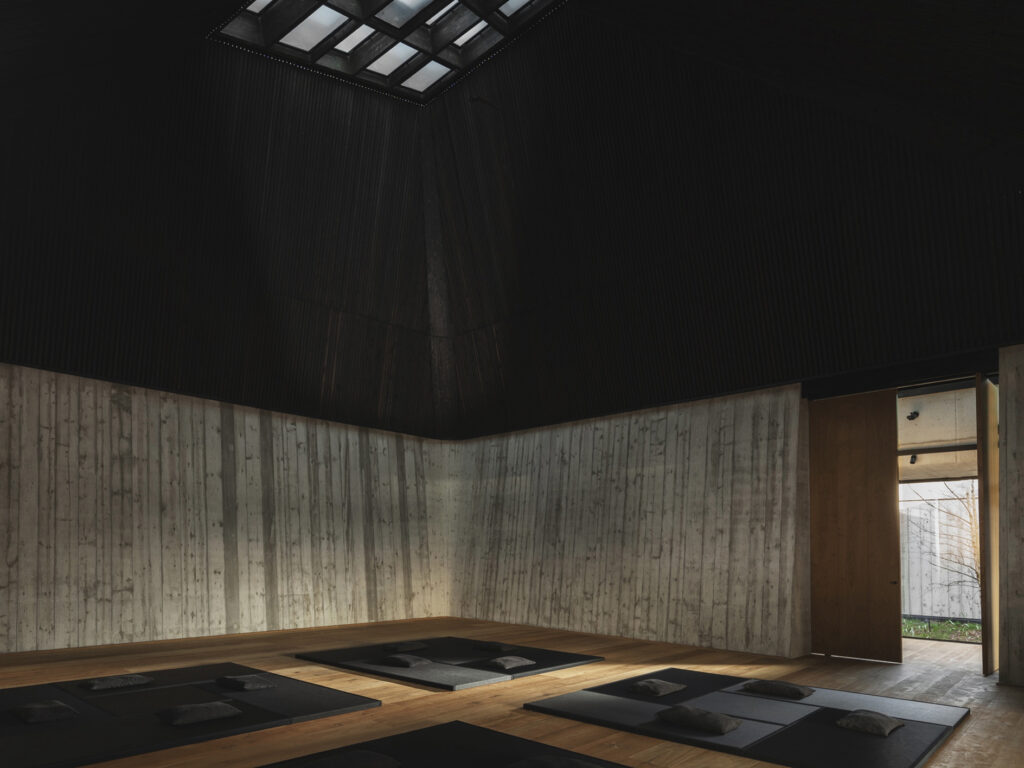
architecture
Designed by Austrian architect Monika Gogl in homage to ancient temples, caves and other natural voids, the structure brings visitors into a singular aesthetic environment characterized by haptic contrast and deep calm. The roof was hand-thatched by Berlin’s last traditional reed roofer. Under the natural reeds, a retention roof made of lava stone from the Eifel region in western Germany captures and stores rain to feed the landscape throughout the year.
cultural program
Every last Sunday of the month, the Reethaus opens to welcome a community at the forefront of cultural exploration for our ongoing Open Haus event series. In collaboration with our curatorial partners Soundwalk Collective and MONOM, each gathering presents soundscapes, field recordings and temporal sonic experiments alongside live performances by some of Berlin’s most compelling artists and creatives from further afield.
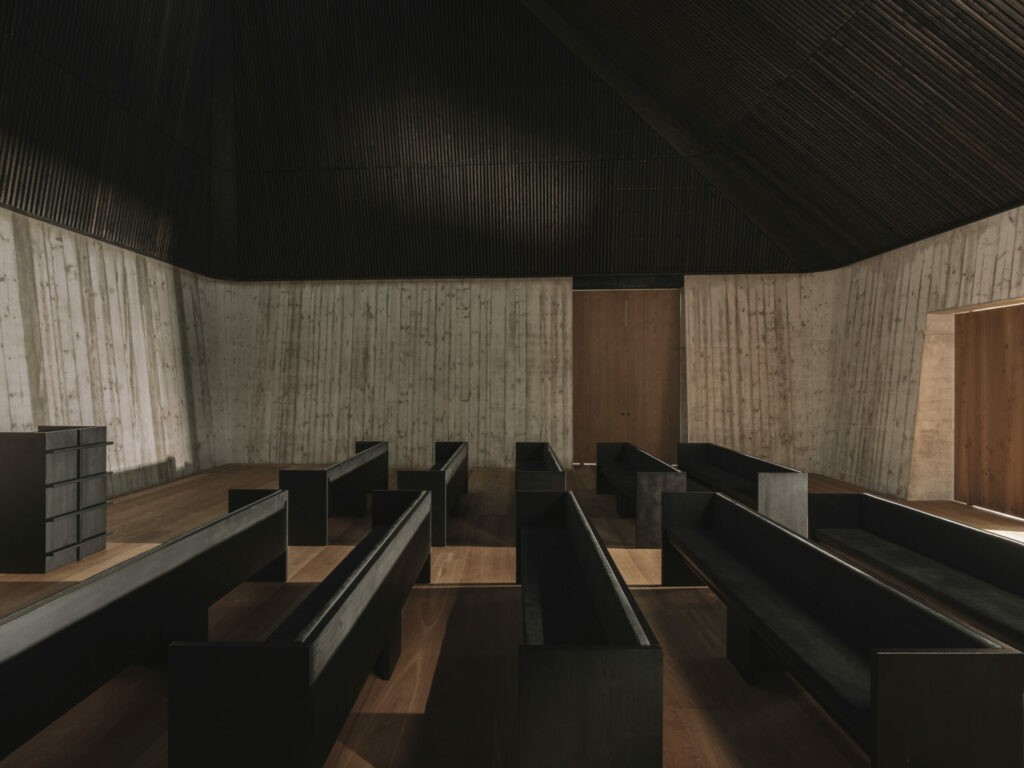
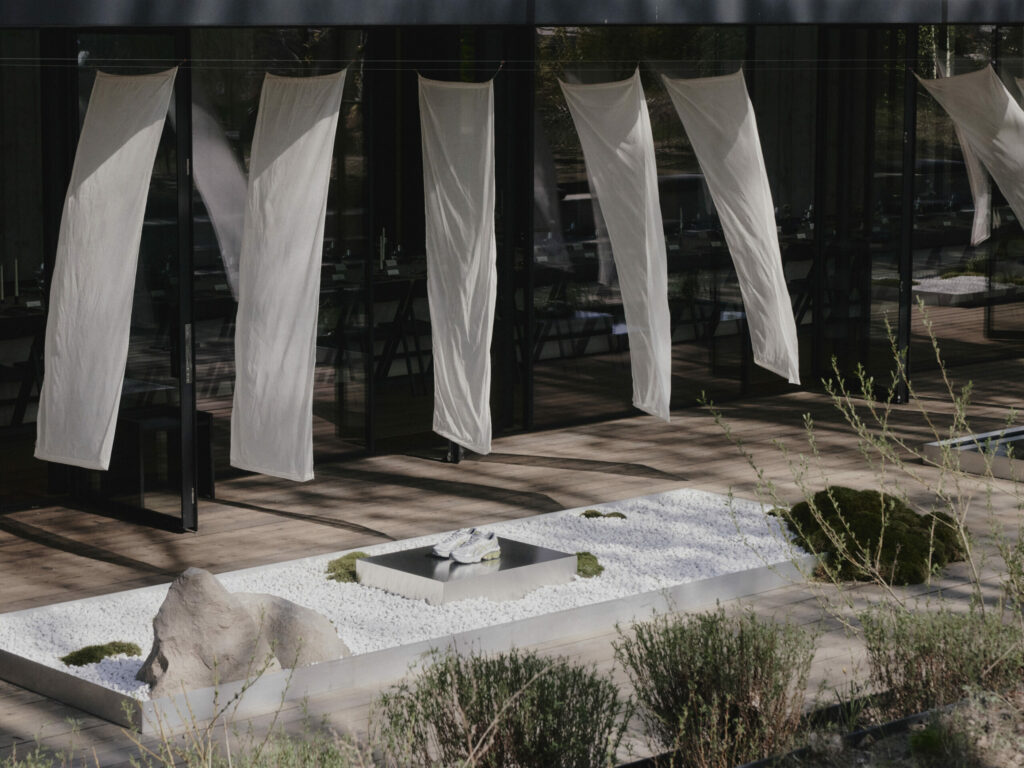
PRIVATE EVENTS
Combining purpose-driven design with vanguard technology, the Reethaus was conceived as a site for profound encounters and a platform for dialogue and experimentation. Its singular aesthetic and adaptable layout equally suit private events and bespoke experiences for collectives and organisations exploring new modalities.
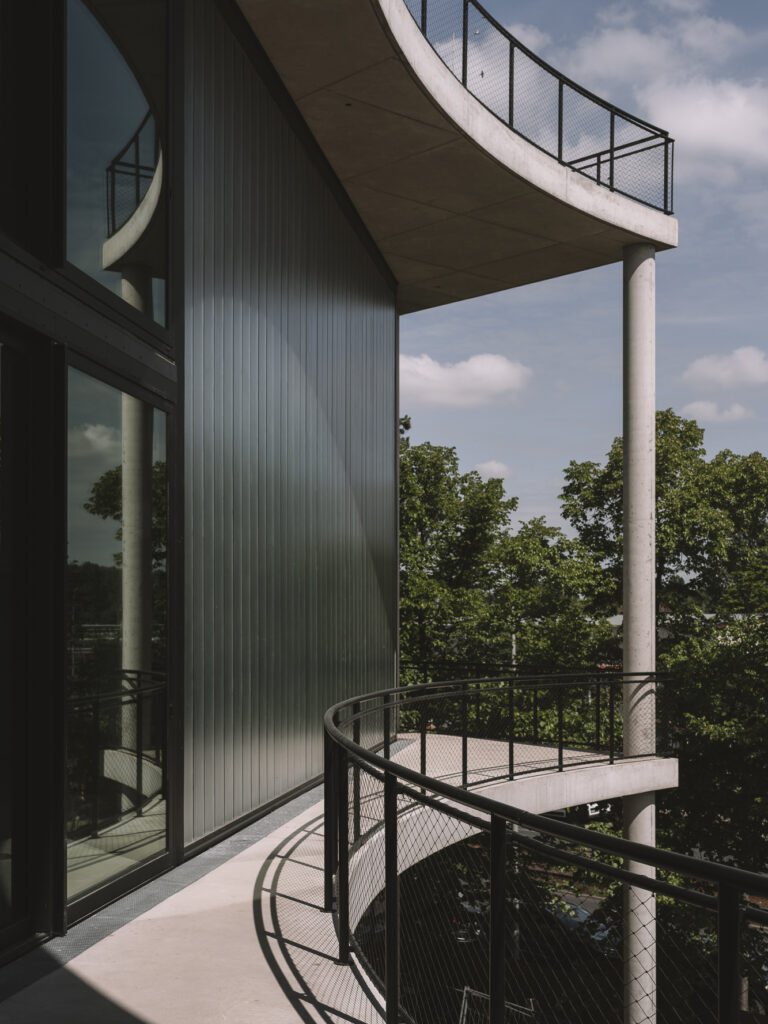
Werft
INFORMATION
Auditorium
Working Lofts
Health & Movement Area
Gallery Bar
More information
on offices and
working lofts here.
Member desks
available here.
THE SPACE
Designed by the neo-brutalist master Arno Brandlhuber in collaboration with Christian Kerez, Werft unites all elements of the broader Flussbad vision — encompassing an auditorium for learning and exchange, working lofts, hotel rooms, a gallery bar and an advanced holistic health program. With world-class facilities for art, gastronomy and wellness, Werft exemplifies a contemporary model for creative work and cross-disciplinary collaboration.
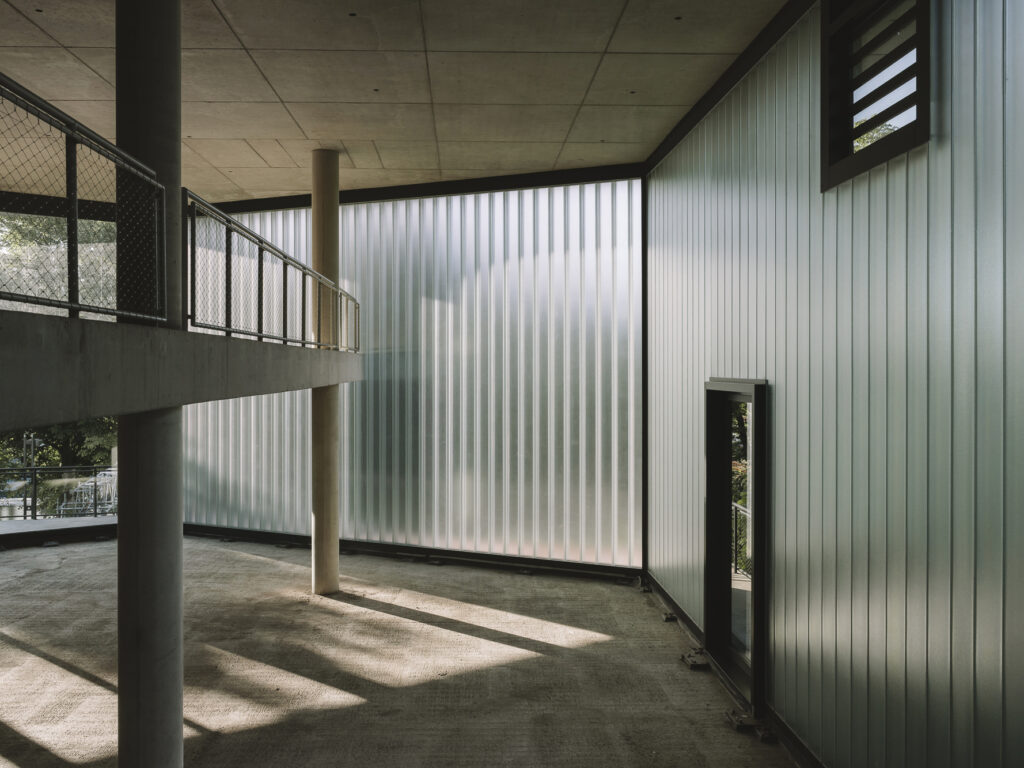
WORK AT FLUSSBAD
Flussbad offers a variety of leasable, state-of-the-art offices and shared workspaces amid the Werft’s newly constructed environment of concrete, glass and raw brick. A two-story members’ space is reserved for individual and clustered group work, while airy duplex studios combine vanguard design with maximum functionality for diverse creative and commercial purposes. Fixed desks are available for rent for individuals and teams up to eight people. Flexible work desks are also available for members.
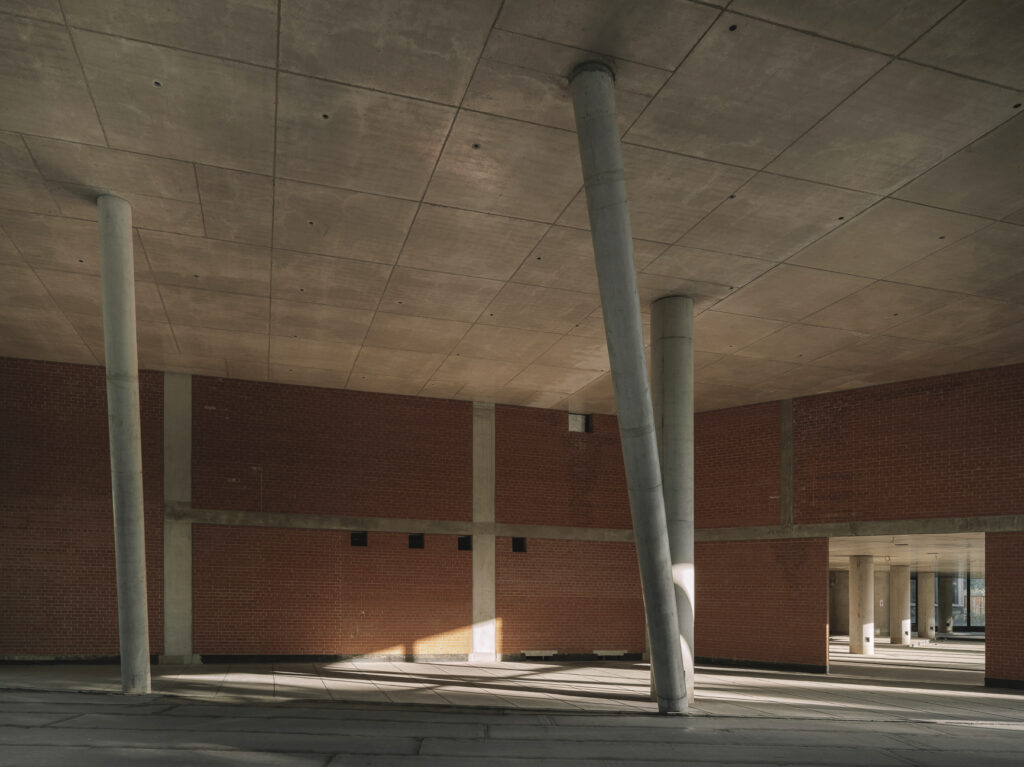
AUDITORIUM
An immense, two-story open-plan space on the ground floor of Brandlhuber’s new Werft structure, the Auditorium features massive béton brut columns and a shape-shifting modular seating structure where the campus community comes together to share knowledge and creative works. As Flussbad’s central hub of learning and intellectual inquiry, the Auditorium will host workshops, talks, panel discussions and social gatherings geared toward discourse and the exchange of ideas. Audiovisual amenities and a modular Gallery Bar enable the space to be used for a variety of events and experiences.
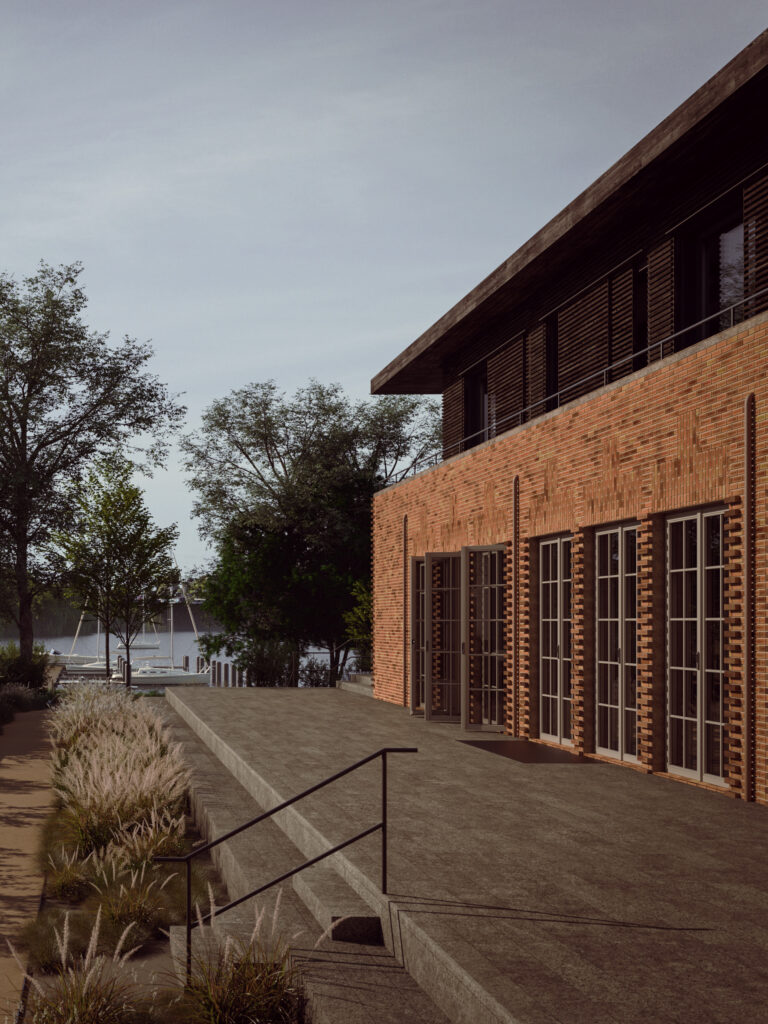
Bootshaus
INFORMATION
All-day restaurant
Club floor
Opening in 2027
THE SPACE
A brasserie-style, all-day restaurant will reside in the ground floor of Bootshaus, one of the original riverside bath buildings from Flussbad’s earlier life as a Weimar-era public bathing facility, which once welcomed up to 1,000 visitors daily. Emphasizing sustainable, vegetable-forward cuisine, the restaurant and terrace bar will offer a rotating menu for both dine-in and take-out service.
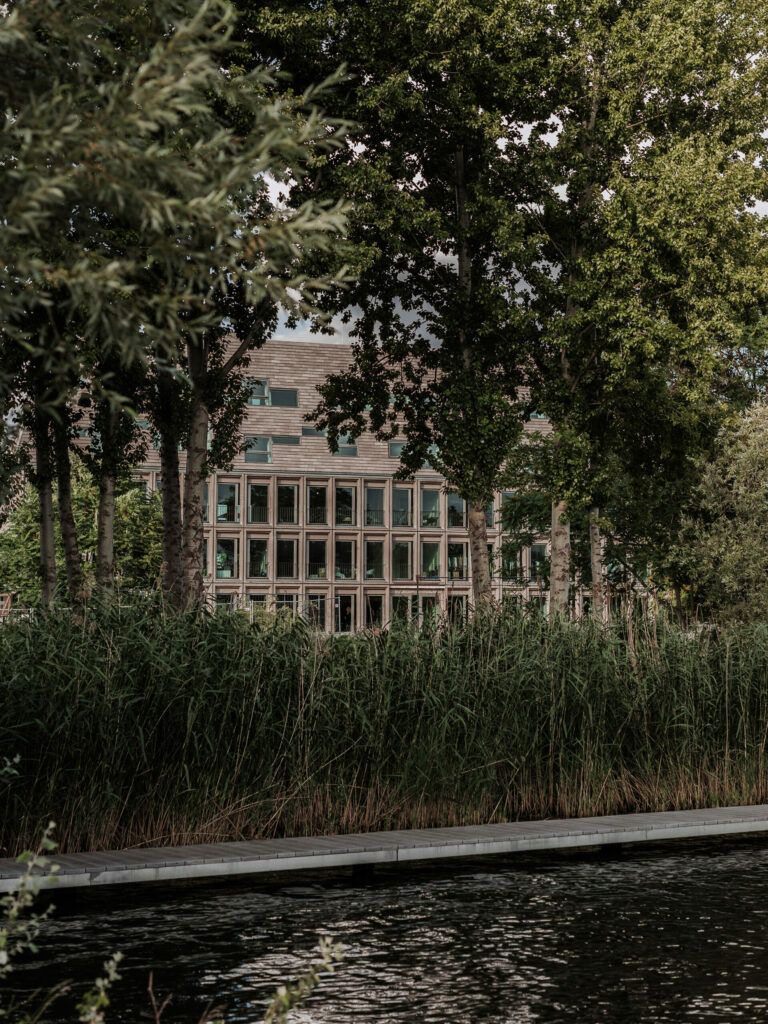
Platte
INFORMATION
Working Lofts
Rooftop Terrace and riverside views
150m2 office available
THE SPACE
Set within an original concrete structure that was once an East German customs administration building, the Platte’s reconstructed interiors were designed in collaboration with the Belgian architect and designer Tom van Puyvelde and Augsburg design firm Dreimeta. As the first phase of campus development, the Platte has housed the offices of Slowness for the past three years.
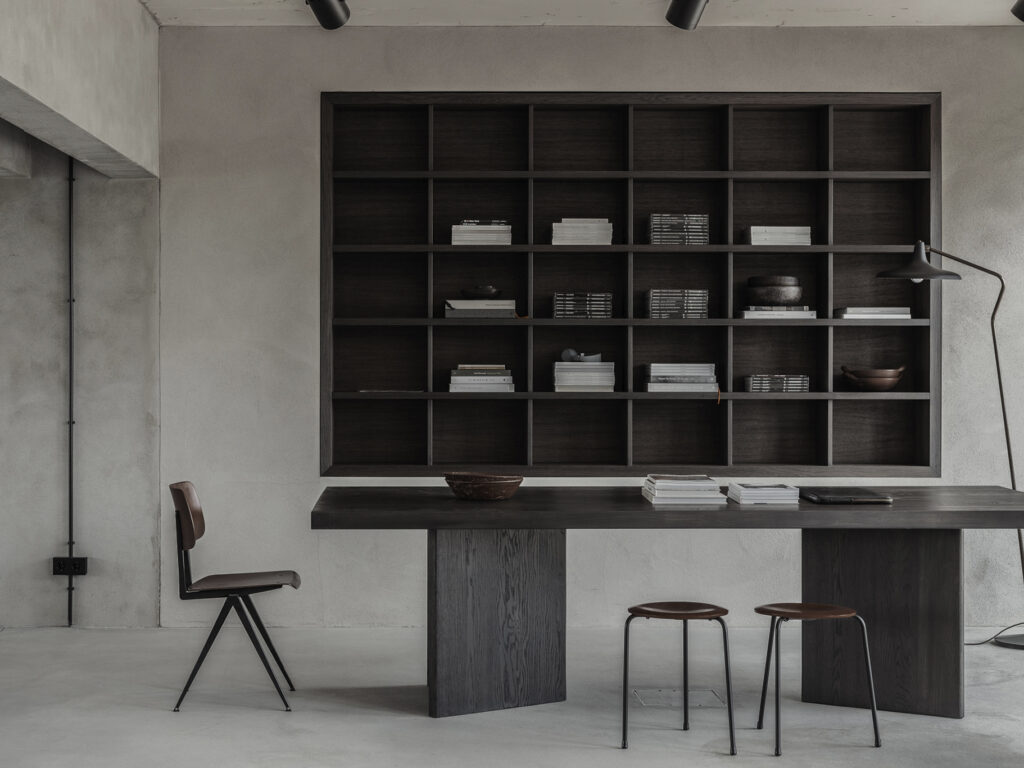
WORKING LOFTS AT PLATTE
Our objective is to create a space where health is not only understood but seamlessly integrated into our program. For our on-site members, we provide the opportunity to incorporate health into their daily routines. Within the collective on site at Flussbad, a collaborative support is paramount. The platform serves as a space where individuals not only receive assistance on their health journey but actively contribute to the well-being of others.

EarthCheck is the world’s leading benchmarking and certification program for sustainable travel and tourism, supported by over a decade of scientific research and software innovation developed by the Cooperative Research Centre for Sustainable Tourism in Australia.
By becoming EarthCheck certified, Slowness joined a transformative network of industry leaders dedicated to creating clean, sustainable, and thriving destinations for travelers.
